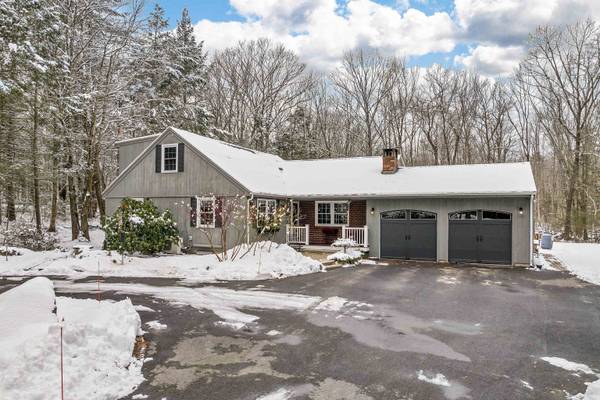Bought with Robert Gilman • Gilman Real Estate
For more information regarding the value of a property, please contact us for a free consultation.
Key Details
Sold Price $815,000
Property Type Single Family Home
Sub Type Single Family
Listing Status Sold
Purchase Type For Sale
Square Footage 2,935 sqft
Price per Sqft $277
MLS Listing ID 4983736
Sold Date 03/14/24
Bedrooms 3
Full Baths 1
Half Baths 1
Three Quarter Bath 1
Construction Status Existing
Year Built 1977
Annual Tax Amount $8,932
Tax Year 2023
Lot Size 2.100 Acres
Acres 2.1
Property Description
NEW LISTING! Well maintained and meticulous expanded cape on a private 2.1 acres with deeded access to the Exeter River for your preferred recreation. As you enter, you are greeted with a bright and sunny open concept space flooded with natural sunlight. There is a private office on the left and the rest of the living area on the right. This beautiful home features a first floor primary bedroom with built ins, walk-in closet and newly renovated en-suite bathroom with new walk in shower. On the first floor you will also find a chefs kitchen with unique window backsplash, granite and SS appliances. Adjoining the kitchen is a dining room overlooking the private back yard with slider to the deck and patio. From there, step outside to your own private paradise, where lush greenery, established perennial gardens and mature trees surround the property, creating a sense of privacy and tranquility. Centrally located is a living room with pellet stove and adjoining bright and cheerful den with sky lights and slate flooring. The first floor is complete with laundry/mud room space and newly renovated 1/2 bath. Upstairs you will find 2 generous bedrooms and recently updated full bath. There is a partially finished basement perfect for crafting or teen space. Short drive to shopping, schools and downtown Exeter. On demand generator. Exeter school system. Swasey Elem 2023 school of the year. Showings begin at Open House Saturday Feb.3rd from 11:00 to 1:00, and Sunday Feb. 4th 12:00 to 2:00
Location
State NH
County Nh-rockingham
Area Nh-Rockingham
Zoning R/A
Body of Water River
Rooms
Basement Entrance Interior
Basement Bulkhead, Concrete, Full, Partially Finished, Stairs - Exterior, Stairs - Interior, Interior Access, Exterior Access
Interior
Interior Features Dining Area, Fireplaces - 1, Kitchen Island, Primary BR w/ BA, Natural Light, Vaulted Ceiling, Walk-in Closet, Laundry - 1st Floor
Heating Electric, Oil, Pellet
Cooling Mini Split
Flooring Hardwood, Laminate, Tile
Equipment Stove-Pellet, Generator - Standby
Basement Type Bulkhead,Concrete,Full,Partially Finished,Stairs - Exterior,Stairs - Interior,Interior Access,Exterior Access
Exterior
Garage Spaces 1.0
Garage Description Direct Entry, Driveway, Garage, Paved, EV Charging Station(s), Attached
Utilities Available Cable
Water Access Desc Yes
Roof Type Shingle - Asphalt
Building
Story 2
Foundation Concrete
Sewer Leach Field, Private, Septic
Construction Status Existing
Schools
Elementary Schools Swasey Central School
Middle Schools Cooperative Middle School
High Schools Exeter High School
School District Exeter School District Sau #16
Read Less Info
Want to know what your home might be worth? Contact us for a FREE valuation!

Our team is ready to help you sell your home for the highest possible price ASAP

Get More Information

Louden Dennis
Sales Associate | License ID: SA926657
Sales Associate License ID: SA926657



