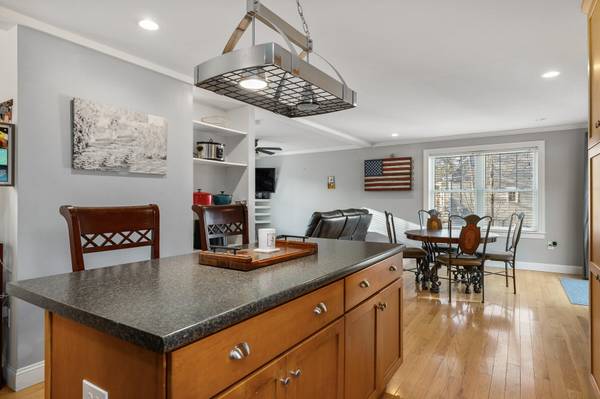Bought with Anchor Real Estate
For more information regarding the value of a property, please contact us for a free consultation.
Key Details
Sold Price $585,000
Property Type Residential
Sub Type Single Family Residence
Listing Status Sold
Square Footage 1,344 sqft
Subdivision Greenbriar
MLS Listing ID 1582184
Sold Date 04/02/24
Style Colonial
Bedrooms 3
Full Baths 2
Half Baths 1
HOA Fees $108/ann
HOA Y/N Yes
Abv Grd Liv Area 1,344
Originating Board Maine Listings
Year Built 2014
Annual Tax Amount $5,314
Tax Year 2022
Lot Size 0.680 Acres
Acres 0.68
Property Description
Looking for a beautiful colonial house in Eliot, Maine? Look no further! Built in 2014, this 3-bedroom, 2.5-bathrm home is located at 33 Greenbriar Dr. and sits on a spacious .68-acre lot w irrigation. The 1st fl boasts a convenient laundry room with a half bathroom, an open living and dining area, and a kitchen with a stainless steel appliance island. The second floor features three bedrooms with crown molding, including a primary bedroom with an ensuite bathrm, a walk-in closet, and a transom window that lets in natural light without compromising your privacy. This house has it all, including a two-car garage with storage, central air, and forced hot air heat with propane. Plus, there's a detached garage/barn with two 10-feet high by 12-feet wide garage doors and a 16x28 bonus room above it. There is a whole house generator. But the perks don't stop there! As a resident of this neighborhood, you'll have access to a shared dock through the neighborhood association, which is perfect for launching your kayak, canoe, or paddleboard in the tidal Piscataqua River that goes out to the Atlantic Ocean. And with its unbeatable location close to schools, shopping, restaurants, and major routes 236 and interstate 95, you'll have everything you need right at your fingertips. This is the perfect home for anyone looking for comfort, convenience, and luxury. Don't miss out on this incredible opportunity!Showing Delayed until the Open House 2/17/2024 from 11AM-1PM & Sunday 12PM-2:30PM.
Location
State ME
County York
Zoning residential
Rooms
Basement Walk-Out Access, Daylight, Full, Interior Entry, Unfinished
Master Bedroom Second
Bedroom 2 Second
Bedroom 3 Second
Dining Room First
Kitchen First
Family Room First
Interior
Interior Features Walk-in Closets, Storage, Primary Bedroom w/Bath
Heating Multi-Zones, Forced Air, Direct Vent Furnace
Cooling Central Air
Fireplace No
Appliance Washer, Refrigerator, Microwave, Gas Range, Dryer, Dishwasher
Laundry Laundry - 1st Floor, Main Level, Washer Hookup
Basement Type Walk-Out Access,Daylight,Full,Interior Entry,Unfinished
Exterior
Garage 5 - 10 Spaces, Paved, Off Street
Garage Spaces 4.0
Waterfront No
View Y/N No
Roof Type Shingle
Street Surface Paved
Porch Deck
Parking Type 5 - 10 Spaces, Paved, Off Street
Garage Yes
Building
Lot Description Level, Landscaped, Near Golf Course, Near Public Beach, Near Turnpike/Interstate, Near Town, Neighborhood, Subdivided, Irrigation System
Foundation Concrete Perimeter
Sewer Private Sewer
Water Private
Architectural Style Colonial
Structure Type Vinyl Siding,Wood Frame
Others
HOA Fee Include 1297.0
Restrictions Unknown
Security Features Security System
Energy Description Propane
Read Less Info
Want to know what your home might be worth? Contact us for a FREE valuation!

Our team is ready to help you sell your home for the highest possible price ASAP

Get More Information

Louden Dennis
Sales Associate | License ID: SA926657
Sales Associate License ID: SA926657



