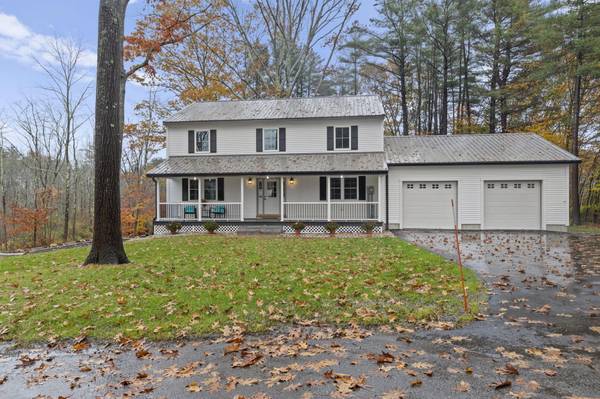Bought with The Aland Realty Group, LLC
For more information regarding the value of a property, please contact us for a free consultation.
Key Details
Sold Price $975,000
Property Type Residential
Sub Type Single Family Residence
Listing Status Sold
Square Footage 2,208 sqft
MLS Listing ID 1576400
Sold Date 04/08/24
Style Colonial,Multi-Level
Bedrooms 4
Full Baths 3
HOA Y/N No
Abv Grd Liv Area 2,208
Originating Board Maine Listings
Year Built 2019
Annual Tax Amount $5,536
Tax Year 2022
Lot Size 2.550 Acres
Acres 2.55
Property Description
Discover this charming colonial craftsman home nestled in the highly sought-after Eliot, Maine.
As you step into the grand entrance, your attention is drawn to a meticulously handcrafted barn door serving as a coat closet, and a soaring cathedral ceiling adorned with a custom black iron handrail curving up the stairs. An elegant traditional chandelier illuminates your path to the second floor. Abundant natural light floods the interior through expansive windows. This 4-bedroom, 2 3/4 bath home sits on a serene 2.55-acre lot, offering tranquility while remaining conveniently close, just under 2 miles from I-95 or Rte 1. The spacious kitchen will delight culinary enthusiasts, providing ample cabinet and storage space with plenty of room for entertaining. Stunning granite countertops and a subway tile backsplash add to the kitchen's appeal, while the black appliances lend a touch of classy beauty. The open-concept kitchen, dining, and living area offers endless entertainment possibilities, making it perfect for hosting gatherings with friends and family. Moving outdoors, you have the choice of an upscale farmer's porch, complete with a beautifully finished wood ceiling and charming lanterns, creating a warm and inviting ambiance. Alternatively, you can opt for the deck that overlooks the picturesque backyard, featuring cleared land and a tree-lined border for an added sense of privacy and serenity. Whether you prefer to sip your morning coffee on the porch or host evening gatherings on the deck, this home offers the perfect backdrop for creating lasting memories and enjoying the beauty of Eliot, Maine. The basement is partially finished and could potentially be home to a small business, additional garage, family room or a mother-in law apartment.
Location
State ME
County York
Zoning SD
Rooms
Basement Walk-Out Access, Daylight, Full, Interior Entry, Unfinished
Primary Bedroom Level Second
Master Bedroom First
Bedroom 2 Second
Bedroom 3 Second
Living Room First
Dining Room First
Kitchen First Island, Pantry2, Eat-in Kitchen
Interior
Interior Features Walk-in Closets, 1st Floor Bedroom, Attic, Bathtub, Shower, Storage, Primary Bedroom w/Bath
Heating Multi-Zones, Hot Water, Baseboard
Cooling None
Fireplace No
Appliance Refrigerator, Microwave, Gas Range, Dishwasher
Laundry Built-Ins, Utility Sink, Laundry - 1st Floor, Main Level
Basement Type Walk-Out Access,Daylight,Full,Interior Entry,Unfinished
Exterior
Garage 1 - 4 Spaces, Paved, On Site, Garage Door Opener, Inside Entrance, Off Street
Garage Spaces 2.0
Waterfront No
View Y/N Yes
View Scenic, Trees/Woods
Roof Type Metal
Street Surface Paved
Accessibility 32 - 36 Inch Doors, 36 - 48 Inch Halls
Porch Deck, Porch
Parking Type 1 - 4 Spaces, Paved, On Site, Garage Door Opener, Inside Entrance, Off Street
Garage Yes
Building
Lot Description Open Lot, Landscaped, Wooded, Near Shopping, Near Turnpike/Interstate, Near Town, Neighborhood, Office Park, Retail Strip, Rural, Shopping Mall
Foundation Concrete Perimeter
Sewer Private Sewer, Septic Existing on Site
Water Private, Well
Architectural Style Colonial, Multi-Level
Structure Type Vinyl Siding,Wood Frame
New Construction Yes
Schools
School District Rsu 35/Msad 35
Others
Restrictions Unknown
Energy Description Propane, Electric
Read Less Info
Want to know what your home might be worth? Contact us for a FREE valuation!

Our team is ready to help you sell your home for the highest possible price ASAP

Get More Information

Louden Dennis
Sales Associate | License ID: SA926657
Sales Associate License ID: SA926657



