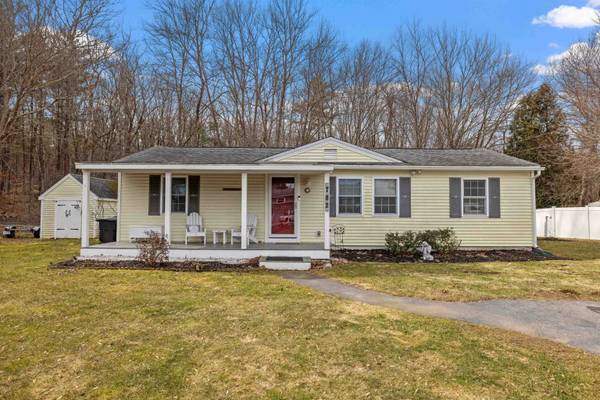Bought with Mike Giannone • The Aland Realty Group
For more information regarding the value of a property, please contact us for a free consultation.
Key Details
Sold Price $550,000
Property Type Single Family Home
Sub Type Single Family
Listing Status Sold
Purchase Type For Sale
Square Footage 900 sqft
Price per Sqft $611
Subdivision Elwyn Park Sub Division
MLS Listing ID 4987513
Sold Date 05/08/24
Bedrooms 2
Full Baths 1
Construction Status Existing
Year Built 1966
Annual Tax Amount $4,929
Tax Year 2024
Lot Size 10,018 Sqft
Acres 0.23
Property Description
OPEN HOUSE 4/6 AND 4/7 - 10AM - 12PM. Exquisite renovated 2 bed/1bath picture perfect home. From your first step in the door you will feel like you are on HGTV. The open concept kitchen offers glass Sea foam tiled backsplash, gas range, granite island & countertops. The dining rm offers a custom built-in banquette, French doors w/retractable screens, privacy fence, & yard. The newer bath has heated bidet/toilet seat, soaking tub, DBL sinks, newer faucets, 2 high end medicine cabinets, plus a hard top vanity top. Master bed is good sized (King yes), has flat screen hook up & a large FANTASTIC walk in closet w/built-ins. 2nd bed has a built in Murphy bed allowing use as home office, nursery or guest quarters. H/W flooring, electric wall fireplace & 2 matching barn doors TIE IT all together. Partial privacy fence backs up to woods bringing bird watching, deer, and wildlife right to your door. Backyard abuts private wooded land, quiet and serene. Rear yard also offers paver patio, built in firepit, shed, and wood holder. Lot is 0.23 acre, large lot by Portsmouth standards & private to boot. Full basement w/ interior French drain & sump pump, laundry & storage. All systems electric/plumbing/windows/SEPTIC renovated 2012-2014, roof & furnace 2012. Located in Elwyn Park just minutes to Rye beach, entry to Forestry trails, 1/2 mile+- to Supermarket. Large driveway for easy turn around. BEST DEAL IN TOWN FOR THIS SINGLE FAMILY FULLY RENVOATED HOME. Nothing to do but move in.
Location
State NH
County Nh-rockingham
Area Nh-Rockingham
Zoning SRB
Rooms
Basement Entrance Interior
Basement Concrete, Concrete Floor, Full, Stairs - Exterior, Stairs - Interior, Storage Space, Sump Pump, Walkout, Interior Access, Exterior Access, Stairs - Basement
Interior
Interior Features Blinds, Dining Area, Fireplaces - 1, Kitchen Island, Kitchen/Dining, Lighting - LED, Natural Light, Soaking Tub, Storage - Indoor, Walk-in Closet, Laundry - Basement
Heating Gas - LP/Bottle
Cooling Central AC
Flooring Hardwood
Equipment Air Conditioner, Dehumidifier, Smoke Detector
Basement Type Concrete,Concrete Floor,Full,Stairs - Exterior,Stairs - Interior,Storage Space,Sump Pump,Walkout,Interior Access,Exterior Access,Stairs - Basement
Exterior
Garage Description Driveway, Parking Spaces 5 - 10
Utilities Available Cable, Gas - LP/Bottle
Waterfront Description No
View Y/N No
Water Access Desc No
View No
Roof Type Shingle - Fiberglass
Waterfront Description No
Building
Story 1
Foundation Block
Sewer Private
Architectural Style Ranch, Single Level
Construction Status Existing
Schools
Elementary Schools Mary C. Dondero Elementary
Middle Schools Portsmouth Middle School
High Schools Portsmouth High School
School District Portsmouth
Read Less Info
Want to know what your home might be worth? Contact us for a FREE valuation!

Our team is ready to help you sell your home for the highest possible price ASAP

Get More Information
Louden Dennis
Sales Associate | License ID: SA926657
Sales Associate License ID: SA926657



