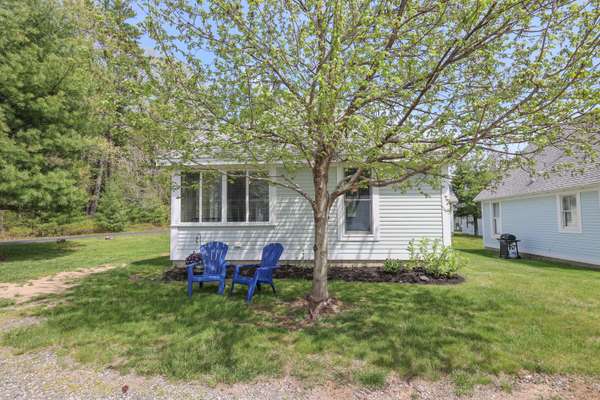Bought with Dream Home Realty LLC
For more information regarding the value of a property, please contact us for a free consultation.
Key Details
Sold Price $310,000
Property Type Residential
Sub Type Condominium
Listing Status Sold
Square Footage 768 sqft
Subdivision Summer Village
MLS Listing ID 1590386
Sold Date 07/02/24
Style Cottage,Cape
Bedrooms 1
Full Baths 1
HOA Fees $406/qua
HOA Y/N Yes
Abv Grd Liv Area 768
Originating Board Maine Listings
Year Built 2006
Annual Tax Amount $1,832
Tax Year 2023
Lot Size 9,583 Sqft
Acres 0.22
Property Description
Discover your dream summer getaway at the idyllic Summer Village, where this Camden-style cottage offers an open-concept layout that's both spacious and inviting. Newly furnished and decorated with meticulous attention to detail, this cottage boasts updated luxury vinyl plank flooring throughout, complemented by elegant granite countertops in the kitchen. Selling completely turnkey, it's ready for you to start vacationing along the beautiful coast of Maine. The cottage's location on a corner lot, abutting tranquil woods, ensures privacy and a sense of seclusion.
Summer Village isn't just a place to stay; it's a community brimming with amenities to enrich your leisure time. From tennis courts to three swimming pools, a hot tub, two kiddie pools, a clubhouse, a fitness center, added bocce courts, and two playgrounds, there's something for everyone. The convenience of an onsite trolley means you're never far from any desired location within the resort. And when you're ready to explore, you'll find quick access to local beaches, shopping, and restaurants.
The homeowners' association fees cover all utilities, including hot water, electric, sewer, telephone, basic cable, and high-speed internet, ensuring a worry-free stay. This seasonal property is open from May 1st to October 31st, offering you a slice of paradise for the warmer months. Don't let this opportunity slip away—embrace the coastal lifestyle you've been dreaming of at Summer Village.
Location
State ME
County York
Zoning GB
Rooms
Basement Not Applicable
Master Bedroom First
Living Room First
Kitchen First
Interior
Interior Features 1st Floor Bedroom, Attic, One-Floor Living
Heating Baseboard
Cooling A/C Units, Multi Units
Fireplace No
Appliance Washer, Refrigerator, Microwave, Electric Range, Dryer, Disposal, Dishwasher, Cooktop
Laundry Laundry - 1st Floor, Main Level
Basement Type Not Applicable
Exterior
Exterior Feature Tennis Court(s)
Garage 1 - 4 Spaces, Other, On Site
Pool In Ground
Community Features Clubhouse
Waterfront No
View Y/N No
Roof Type Shingle
Porch Glass Enclosed
Road Frontage Private
Parking Type 1 - 4 Spaces, Other, On Site
Garage No
Building
Lot Description Corner Lot, Open Lot, Landscaped, Wooded, Near Golf Course, Near Public Beach, Near Shopping, Near Turnpike/Interstate, Near Town, Neighborhood, Subdivided, Irrigation System
Foundation Slab
Sewer Public Sewer
Water Public, Seasonal
Architectural Style Cottage, Cape
Structure Type Fiber Cement,Post & Beam
Others
HOA Fee Include 1218.0
Energy Description Electric
Read Less Info
Want to know what your home might be worth? Contact us for a FREE valuation!

Our team is ready to help you sell your home for the highest possible price ASAP

Get More Information

Louden Dennis
Sales Associate | License ID: SA926657
Sales Associate License ID: SA926657



