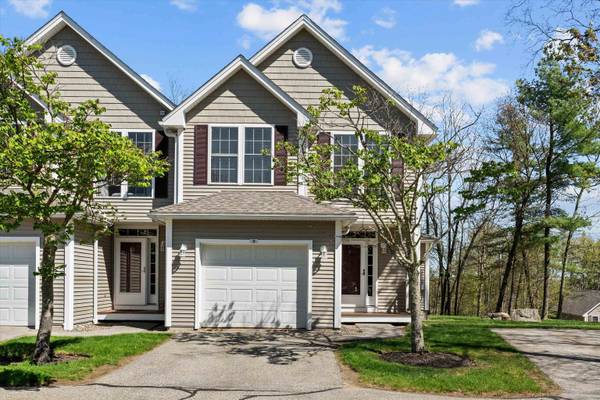Bought with Carrie Kellerman • KW Coastal and Lakes & Mountains Realty
For more information regarding the value of a property, please contact us for a free consultation.
Key Details
Sold Price $464,900
Property Type Condo
Sub Type Condo
Listing Status Sold
Purchase Type For Sale
Square Footage 1,674 sqft
Price per Sqft $277
Subdivision Sewall Farm
MLS Listing ID 4994930
Sold Date 07/23/24
Bedrooms 3
Full Baths 1
Half Baths 1
Three Quarter Bath 1
Construction Status Existing
HOA Fees $375/mo
Year Built 2002
Annual Tax Amount $8,048
Tax Year 2023
Property Description
Welcome to your serene home in the heart of Sewell Farms! This meticulously maintained end unit, 3-bedroom, 2.5-bathroom townhouse offers the perfect blend of privacy and convenience. Nestled within the tranquil confines of Sewell Farms, this home boasts a gas fireplace, ideal for cozy evenings, a convenient 1-car attached garage, and ample storage with plenty of closets throughout. Enjoy the serene outdoors from your private deck, perfect for morning coffee or evening relaxation. Recent upgrades include a new furnace and on-demand hot water heater, ensuring comfort and efficiency year-round. Located just minutes from I-95, this residence offers easy access to the seacoast and is a mere 15-20 minutes from all the vibrant attractions of downtown Portsmouth. Experience the best of both worlds – peaceful suburban living with urban amenities at your fingertips. Pets are allowed. Don't miss your chance to call this gem home! Seller is related to agent.
Location
State NH
County Nh-rockingham
Area Nh-Rockingham
Zoning RESIDENTIAL
Rooms
Basement Entrance Interior
Basement Concrete, Concrete Floor, Full, Stairs - Interior, Unfinished, Interior Access
Interior
Interior Features Blinds, Cathedral Ceiling, Ceiling Fan, Fireplace - Gas, Kitchen/Dining, Laundry Hook-ups, Skylight, Window Treatment, Laundry - 2nd Floor
Heating Gas - LP/Bottle
Cooling Central AC, Multi Zone
Flooring Carpet, Vinyl
Equipment Radon Mitigation, Smoke Detector, Smoke Detectr-HrdWrdw/Bat
Basement Type Concrete,Concrete Floor,Full,Stairs - Interior,Unfinished,Interior Access
Exterior
Garage Spaces 1.0
Garage Description Driveway, Visitor, Attached
Utilities Available Phone, Cable, Gas - LP/Bottle, Underground Utilities
Amenities Available Master Insurance, Landscaping, Snow Removal, Trash Removal
Waterfront Description No
View Y/N No
Water Access Desc No
View No
Roof Type Shingle - Asphalt
Waterfront Description No
Building
Story 2
Foundation Concrete
Sewer Public
Architectural Style Contemporary
Construction Status Existing
Schools
Elementary Schools Newmarket Elem School
Middle Schools Newmarket Junior High School
High Schools Newmarket Senior Hs
School District Newmarket Sau #31
Read Less Info
Want to know what your home might be worth? Contact us for a FREE valuation!

Our team is ready to help you sell your home for the highest possible price ASAP

Get More Information
Louden Dennis
Sales Associate | License ID: SA926657
Sales Associate License ID: SA926657



