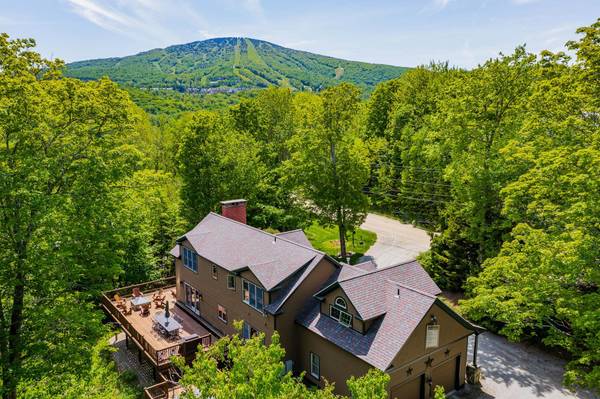Bought with Lauren Behm • Berkshire Hathaway HomeServices Stratton Home
For more information regarding the value of a property, please contact us for a free consultation.
Key Details
Sold Price $1,615,000
Property Type Single Family Home
Sub Type Single Family
Listing Status Sold
Purchase Type For Sale
Square Footage 4,551 sqft
Price per Sqft $354
Subdivision High Meadow
MLS Listing ID 4988990
Sold Date 07/31/24
Bedrooms 6
Full Baths 5
Half Baths 1
Construction Status Existing
Year Built 2002
Annual Tax Amount $22,069
Tax Year 2023
Lot Size 1.620 Acres
Acres 1.62
Property Description
This is the Stratton Resort home you have been waiting for! Exceptional great room with cathedral ceilings, wood floors and commanding wood burning fireplace makes this wonderful residence well matched for the mountain enthusiast. Featuring a gourmet kitchen and dining area that opens to a large deck with winter views of Stratton trails. A well designed 6 bedroom/5 bath floor plan features an abundance of space with 4 of 6 bedrooms ensuite for friends and family. If you build it they will come! The 4551 SF home includes a media room and family room with second fireplace, expansive outdoor patio and decking with fire pit and hot tub for apres ski enjoyment. Sunny exposure enhances every room. Large mudroom, attached 2 car garage, Shuttle Service to Base Lodge from your driveway . Stratton Sports Club Bond available for transfer. The 1.6 acre lot offers privacy, views and convenient access to the Stratton Golf Club too! Rarely does a home of this caliber , well maintained, with this fit and finish come available. This home will meet your needs and enjoyment for years to come. Convenient to everything the area has to offer. Winter skiing/snow boarding, nordic skiing, snow shoeing and snowmobiling. Summer golf, mountain biking, hiking and kayaking. Enjoy professional theatre and music at the Weston Theatre Company and Manchester Music Festival.The current owner has been a good steward.This High Meadow mountain property is truly TURN-KEY. What are you waiting for? Exceptional!
Location
State VT
County Vt-bennington
Area Vt-Bennington
Zoning Resort Residential
Rooms
Basement Entrance Walkout
Basement Finished, Full, Walkout
Interior
Heating Gas - LP/Bottle
Cooling None
Basement Type Finished,Full,Walkout
Exterior
Garage Spaces 2.0
Garage Description Heated Garage, Parking Spaces 3 - 5, Attached
Utilities Available Cable - Available, Telephone Available
Roof Type Shingle
Building
Story 3
Foundation Concrete
Sewer Public
Construction Status Existing
Schools
Elementary Schools Choice
Middle Schools Choice
High Schools Choice
School District Choice
Read Less Info
Want to know what your home might be worth? Contact us for a FREE valuation!

Our team is ready to help you sell your home for the highest possible price ASAP

Get More Information

Louden Dennis
Sales Associate | License ID: SA926657
Sales Associate License ID: SA926657



