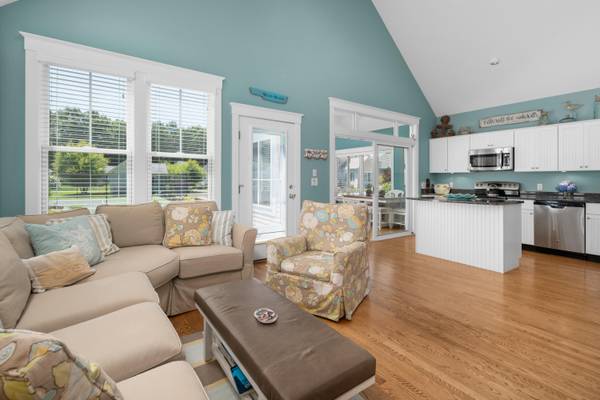Bought with RE/MAX Shoreline
For more information regarding the value of a property, please contact us for a free consultation.
Key Details
Sold Price $419,900
Property Type Residential
Sub Type Condominium
Listing Status Sold
Square Footage 851 sqft
Subdivision Seaglass Village
MLS Listing ID 1600157
Sold Date 09/13/24
Style Cottage,Ranch
Bedrooms 2
Full Baths 1
Half Baths 1
HOA Fees $375/mo
HOA Y/N Yes
Abv Grd Liv Area 851
Originating Board Maine Listings
Year Built 2013
Annual Tax Amount $2,193
Tax Year 2023
Lot Size 0.320 Acres
Acres 0.32
Property Description
Location Location !! Just 1.5 miles to the beach & 2.5 miles to Ogunquit center. Large & spacious 851sqft Port Style luxury cottage with loft. Attractive landscaping with crush stone driveway. Loaded with extras ! underground irrigation, Solid Hardwood floors throughout, 1.5 baths, and central A/C. Open-concept center island granite kitchen with lower cabinet pull-outs & upgraded appliances. Master bedroom will accommodate a KING SIZE bed & has private 1/2 bath. Soaring cathedral ceilings and oversized windows with south western exposure providing ample sunlight adding to the open & spacious feel. Resort style amenities include 4 pools, hot tub. Beautiful clubhouse with multiple fireplaces, function hall & gym. ** Please note a majority of the amenities are restricted to the exclusive use of those 18 yrs & older. May 1st - October 31st Occupancy
Location
State ME
County York
Zoning Residential
Rooms
Basement None, Not Applicable
Master Bedroom First
Bedroom 2 First
Dining Room First Cathedral Ceiling, Dining Area
Kitchen First Cathedral Ceiling6, Island
Interior
Interior Features 1st Floor Bedroom, 1st Floor Primary Bedroom w/Bath, Attic, Bathtub, One-Floor Living, Pantry, Primary Bedroom w/Bath
Heating Forced Air
Cooling Central Air
Fireplace No
Appliance Washer, Refrigerator, Microwave, Dryer, Dishwasher
Laundry Laundry - 1st Floor, Main Level
Basement Type None,Not Applicable
Exterior
Exterior Feature Tennis Court(s)
Garage 1 - 4 Spaces, Gravel
Pool In Ground
Community Features Clubhouse
Waterfront No
View Y/N No
Roof Type Fiberglass,Shingle
Street Surface Paved
Road Frontage Private
Parking Type 1 - 4 Spaces, Gravel
Garage No
Building
Lot Description Level, Interior Lot, Near Public Beach, Near Shopping, Near Town, Neighborhood, Subdivided, Irrigation System
Foundation Pillar/Post/Pier
Sewer Public Sewer
Water Public, Seasonal
Architectural Style Cottage, Ranch
Structure Type Concrete,Clapboard,Wood Frame
Others
HOA Fee Include 375.0
Restrictions Yes
Energy Description Electric
Read Less Info
Want to know what your home might be worth? Contact us for a FREE valuation!

Our team is ready to help you sell your home for the highest possible price ASAP

Get More Information

Louden Dennis
Sales Associate | License ID: SA926657
Sales Associate License ID: SA926657



