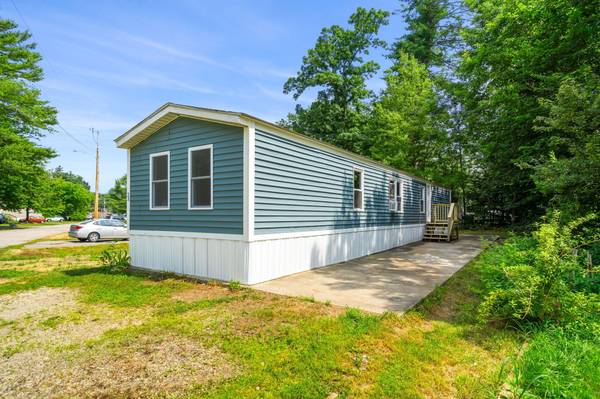Bought with Keller Williams Coastal and Lakes & Mountains Realty
For more information regarding the value of a property, please contact us for a free consultation.
Key Details
Sold Price $115,000
Property Type Residential
Sub Type Manufactured Home
Listing Status Sold
Square Footage 924 sqft
Subdivision Marshwood Estates
MLS Listing ID 1597327
Sold Date 09/27/24
Style Single Wide
Bedrooms 3
Full Baths 1
HOA Fees $568/mo
HOA Y/N Yes
Abv Grd Liv Area 924
Originating Board Maine Listings
Year Built 1989
Annual Tax Amount $693
Tax Year 2023
Property Description
MOTIVATED SELLER!!! This inviting home offers an excellent opportunity for those seeking a thoughtfully renovated living space in a convenient location. Featuring approximately 924 square feet, the home boasts three bedrooms and one bathroom, providing ample room for a variety of living arrangements.
The property has undergone a complete interior renovation, showcasing a harmonious blend of modern and classic elements. The updated kitchen is a standout, featuring stainless steel appliances that seamlessly complement the crisp white cabinetry and butcher block countertops. The open-concept main living area creates a warm and inviting atmosphere, with a breakfast bar that enhances the functionality and flow of the space.
Beyond the interior updates, the home has also seen significant exterior improvements, including brand new siding and insulation, as well as the replacement of most windows and both exterior doors. The front entrance porch and stairs have also been updated, adding to the home's curb appeal and overall accessibility.
Situated in a fantastic location, this property offers convenient access to the vibrant city of Portsmouth, just 15 minutes away, as well as easy proximity to the nearby beaches. This single-level living arrangement provides a low-maintenance lifestyle, making it an ideal option for a variety of homebuyers.
Location
State ME
County York
Zoning RD
Rooms
Basement Crawl Space, Not Applicable
Master Bedroom First 11.0X11.0
Bedroom 2 First 9.5X9.0
Bedroom 3 First 11.5X11.0
Living Room First 13.0X13.0
Kitchen First 12.0X13.0
Interior
Interior Features One-Floor Living
Heating Forced Air
Cooling None
Fireplace No
Appliance Refrigerator, Microwave, Electric Range
Laundry Laundry - 1st Floor, Main Level
Basement Type Crawl Space,Not Applicable
Exterior
Garage 1 - 4 Spaces, Gravel
Waterfront No
View Y/N No
Roof Type Shingle
Street Surface Paved
Parking Type 1 - 4 Spaces, Gravel
Garage No
Building
Lot Description Level
Foundation Pillar/Post/Pier, Slab
Sewer Public Sewer
Water Public
Architectural Style Single Wide
Structure Type Vinyl Siding,Mobile
Others
HOA Fee Include 568.0
Energy Description Oil
Read Less Info
Want to know what your home might be worth? Contact us for a FREE valuation!

Our team is ready to help you sell your home for the highest possible price ASAP

Get More Information

Louden Dennis
Sales Associate | License ID: SA926657
Sales Associate License ID: SA926657



