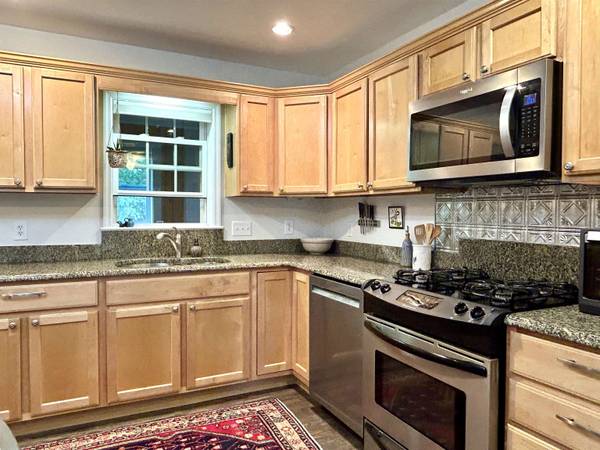Bought with Frederick Lane • Vanessa Stone Real Estate
For more information regarding the value of a property, please contact us for a free consultation.
Key Details
Sold Price $555,000
Property Type Single Family Home
Sub Type Single Family
Listing Status Sold
Purchase Type For Sale
Square Footage 2,712 sqft
Price per Sqft $204
Subdivision Goose Pond Acres Subdivision
MLS Listing ID 5009509
Sold Date 10/09/24
Bedrooms 3
Full Baths 2
Three Quarter Bath 1
Construction Status Existing
Year Built 2005
Annual Tax Amount $7,982
Tax Year 2024
Lot Size 1.130 Acres
Acres 1.13
Property Description
Located in Goosepond Acres subdivision this lovely 3 bedroom, 3 bathroom expanded Ranch has all you are looking for! An open floor plan with spacious kitchen with lots of cabinets and counter space, large living room with oversized windows looking out to the fully fenced and landscaped yard. The living room opens to the sun room, with steps to the back yard. The first floor has a primary bedroom suite with walk in closets and full bathroom, and two additional bedrooms with a full bathroom. The house is equipped with 8 mini-splits providing AC throughout. The finished lower level has an in-law suite, with private kitchen, living room and bathroom, and direct access to the back yard, the perfect situation for multigenerational living! Two attached heated garage bays, and a third that has been converted into a work area, provide plenty of space for cars and toys! A wonderful home in a great location!
Location
State NH
County Nh-grafton
Area Nh-Grafton
Zoning Residential
Rooms
Basement Entrance Interior
Basement Climate Controlled, Concrete, Daylight, Finished, Full, Stairs - Interior, Walkout, Exterior Access
Interior
Interior Features Kitchen Island, Primary BR w/ BA, Laundry - 1st Floor
Heating Gas - LP/Bottle
Cooling Mini Split
Flooring Carpet, Tile, Vinyl, Wood
Equipment Generator - Standby
Basement Type Climate Controlled,Concrete,Daylight,Finished,Full,Stairs - Interior,Walkout,Exterior Access
Exterior
Garage Spaces 2.0
Garage Description Driveway
Utilities Available Cable, Gas - LP/Bottle
Roof Type Shingle - Asphalt
Building
Story 1
Foundation Concrete
Sewer Private
Construction Status Existing
Schools
Elementary Schools Canaan Elementary School
Middle Schools Indian River Middle School
High Schools Mascoma Valley Regional High
School District Mascoma Valley Sch Dst Sau #62
Read Less Info
Want to know what your home might be worth? Contact us for a FREE valuation!

Our team is ready to help you sell your home for the highest possible price ASAP

Get More Information
Louden Dennis
Sales Associate | License ID: SA926657
Sales Associate License ID: SA926657



