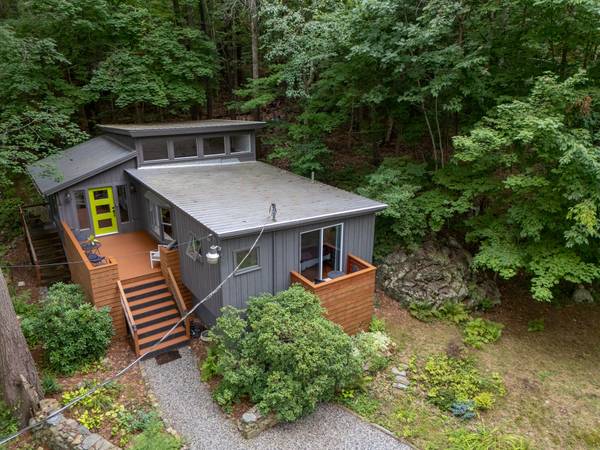Bought with RE/MAX Realty One
For more information regarding the value of a property, please contact us for a free consultation.
Key Details
Sold Price $760,000
Property Type Residential
Sub Type Single Family Residence
Listing Status Sold
Square Footage 1,214 sqft
MLS Listing ID 1601195
Sold Date 10/18/24
Style Other Style
Bedrooms 2
Full Baths 1
HOA Y/N No
Abv Grd Liv Area 1,214
Originating Board Maine Listings
Year Built 1950
Annual Tax Amount $2,326
Tax Year 2023
Lot Size 0.560 Acres
Acres 0.56
Property Description
This stylishly updated Mid Century Modern home is tucked away on a large wooded lot providing privacy with proximity to all that Ogunquit has to offer. You can walk everywhere. You are greeted by a large deck which is the perfect spot to relax and disconnect from the hustle of everyday life. The large 3 season, sunroom makes for flex space for dining, office or living. Mold it to your needs! The open floor plan features a living room with soaring ceilings and many large windows that connect you with the surrounding nature and allowing for ample natural light into the living space in this tree covered lot. The stylish kitchen features ample cabinet space, granite counter tops and an efficient work flow. The dining area is just off of the kitchen making serving and entertaining a breeze. Both bedrooms are located at either end of the home which is perfect for privacy for all. The primary bedroom features a small deck and large walk in closet. The second bedroom with its many windows allows for guests to enjoy the serenity of the lot. A laundry room rounds out the home's living space. Don't miss the bunk house that offers additional sleeping or lounge space or makes for the perfect studio, office or she shed. This house offers the best that Maine has to offer! Schedule your private tour, today!
Location
State ME
County York
Zoning RRD-1
Rooms
Basement Dirt Floor, Crawl Space, Exterior Only
Master Bedroom First
Bedroom 2 Basement
Living Room First
Dining Room First
Kitchen First
Interior
Interior Features 1st Floor Bedroom, One-Floor Living, Shower
Heating Baseboard
Cooling Heat Pump
Fireplace No
Appliance Washer, Refrigerator, Electric Range, Dryer
Laundry Laundry - 1st Floor, Main Level
Basement Type Dirt Floor,Crawl Space,Exterior Only
Exterior
Garage 5 - 10 Spaces, Gravel, On Site
Waterfront No
View Y/N Yes
View Trees/Woods
Roof Type Metal
Street Surface Gravel
Porch Deck
Road Frontage Private
Parking Type 5 - 10 Spaces, Gravel, On Site
Garage No
Building
Lot Description Rolling Slope, Wooded, Intown, Near Golf Course, Near Public Beach, Near Shopping, Neighborhood
Foundation Block
Sewer Private Sewer
Water Private
Architectural Style Other Style
Structure Type Wood Siding,Vertical Siding,Wood Frame
Others
Energy Description Electric
Read Less Info
Want to know what your home might be worth? Contact us for a FREE valuation!

Our team is ready to help you sell your home for the highest possible price ASAP

Get More Information

Louden Dennis
Sales Associate | License ID: SA926657
Sales Associate License ID: SA926657



