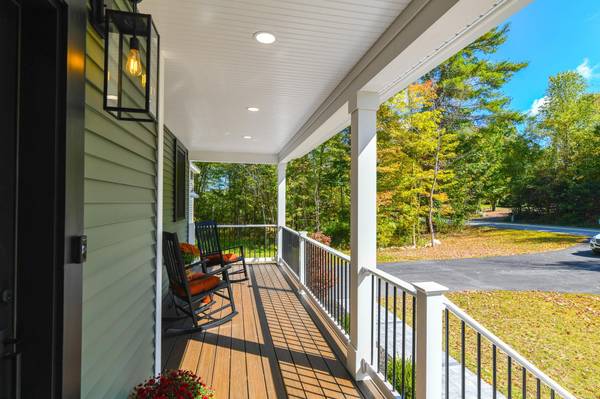Bought with Kathy Corson • Duston Leddy Real Estate
For more information regarding the value of a property, please contact us for a free consultation.
Key Details
Sold Price $1,337,000
Property Type Single Family Home
Sub Type Single Family
Listing Status Sold
Purchase Type For Sale
Square Footage 2,890 sqft
Price per Sqft $462
MLS Listing ID 5012516
Sold Date 10/25/24
Bedrooms 3
Full Baths 2
Three Quarter Bath 1
Construction Status New Construction
Year Built 2024
Lot Size 2.780 Acres
Acres 2.78
Property Description
NEW PRICE! FRESH PHOTOS! Discover your dream home in Stratham, an Energy Star HERS-rated newly constructed home on 2.78 acres next to 24 acres of conservation land. This low-maintenance property features no association fees and a striking circular driveway leading to a charming 40-foot farmer's porch and spacious two-car garage. Inside, enjoy exquisite custom finishes, a chef's kitchen with quartz countertops, an 8-foot island, bespoke cabinetry, high-end Thermador appliances, and a pantry with butcher block counters. Elegant European white oak flooring adds sophistication. The open concept living room boasts a cozy gas fireplace, coffered ceilings, and access to a serene 12'x16' deck. A versatile office, first-floor bathroom, and a luxurious primary suite with 2 walk-in closets and a spa-like bathroom enhance the home's appeal. Two more bedrooms share a hall bath, while a family/bonus room is situated above the garage. Located near walking trails, a golf course, and beaches, this home is just a short drive to Portsmouth, ME, and Boston. Photos simply can’t capture the full beauty, this home is a must-see!
Location
State NH
County Nh-rockingham
Area Nh-Rockingham
Zoning RA
Rooms
Basement Entrance Walkout
Basement Concrete, Full, Unfinished, Walkout
Interior
Interior Features Attic - Hatch/Skuttle, Dining Area, Fireplace - Gas, Kitchen Island, Kitchen/Dining, Light Fixtures -Enrgy Rtd, Lighting - LED, Primary BR w/ BA, Natural Light, Soaking Tub, Walk-in Closet, Walk-in Pantry, Programmable Thermostat, Laundry - 2nd Floor, Smart Thermostat, Pot Filler
Heating Gas - LP/Bottle
Cooling Central AC
Flooring Ceramic Tile, Hardwood
Equipment Dehumidifier, Enrgy Recvry Ventlatr Unt, Indoor Air PLUS Package
Basement Type Concrete,Full,Unfinished,Walkout
Exterior
Garage Spaces 2.0
Garage Description Auto Open, Garage, Parking Spaces 1 - 10, Paved, Attached
Utilities Available Cable - Available, Gas - LP/Bottle, Underground Utilities
Roof Type Metal,Shingle - Architectural
Building
Story 2
Foundation Concrete, Insulated Concrete Forms, Poured Concrete
Sewer Leach Field, Septic
Construction Status New Construction
Schools
Elementary Schools Stratham Memorial School
Middle Schools Cooperative Middle School
High Schools Exeter High School
School District Exeter School District Sau #16
Read Less Info
Want to know what your home might be worth? Contact us for a FREE valuation!

Our team is ready to help you sell your home for the highest possible price ASAP

Get More Information

Louden Dennis
Sales Associate | License ID: SA926657
Sales Associate License ID: SA926657



