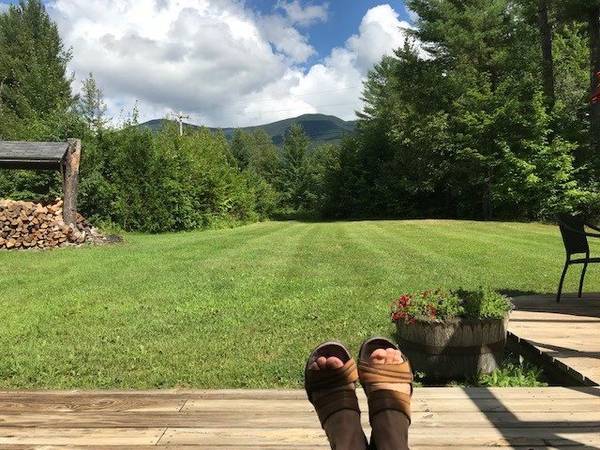Bought with Michael Huff • Riverstone Realty, LLC
For more information regarding the value of a property, please contact us for a free consultation.
Key Details
Sold Price $150,000
Property Type Single Family Home
Sub Type Single Family
Listing Status Sold
Purchase Type For Sale
Square Footage 2,050 sqft
Price per Sqft $73
Subdivision Gingerbread Village Development
MLS Listing ID 4727395
Sold Date 05/10/19
Style Chalet,Contemporary
Bedrooms 3
Full Baths 3
Construction Status Existing
Year Built 1977
Annual Tax Amount $2,571
Tax Year 2017
Lot Size 3.570 Acres
Acres 3.57
Property Description
3.57+/-Acres quintessential vacation home in Gingerbread Village, low tax town of Easton. As history has it, original owners extended open invitation for dear friends to visit. So they did just that! Visited nearly every weekend for years! Then they purchased it, having continued memory making totally over 20 years! This should speak enough about the experiences your family could have here! With recent updates, renovations including new kitchen, baths, various skylights and more, you'll find it to be move in condition. Just in time for 18/19 ski season. Skiing Cannon & Loon is amazing but you'll be amazed by the local golfing, biking and hiking opportunities. Arrive on Friday return home Monday feeling rejuvenated and ready for your work week. By Wednesday you'll be longing for the weekend again! 2 car garage, tuning and gear room enters directly to mudroom and kitchen. Open to living room with cathedral ceiling, granite hearth fireplace, softwood floors, focal to view of Kinsman Range. 2 small rooms, full bath and additionally a great teenage room. You'll see them but not hear them, a great game and TV room! Upstairs are several bedrooms, sitting room, full bath and laundry. Also large master bedroom with private bath over the garage bringing the mountain top views in as if they were calling you to the great outdoors! Spaces are versatile, cozy and intimate yet this house is host to many easily! You'll love our communities, breweries, shops, antiquing and accessibility.
Location
State NH
County Nh-grafton
Area Nh-Grafton
Zoning Residential
Rooms
Basement Crawl Space
Interior
Interior Features Blinds, Cathedral Ceiling, Ceiling Fan, Dining Area, Fireplace - Wood, Hearth, Kitchen/Dining, Living/Dining, Master BR w/ BA, Skylight, Laundry - 2nd Floor
Heating Gas - LP/Bottle
Cooling None
Flooring Carpet, Laminate, Softwood, Tile
Basement Type Crawl Space
Exterior
Exterior Feature Wood Siding
Garage Attached
Garage Spaces 2.0
Garage Description Driveway, Garage
Roof Type Shingle - Asphalt
Building
Lot Description Corner, Level, Ski Area, Wooded
Story 1.5
Foundation Block, Concrete
Sewer Private
Water Private
Construction Status Existing
Schools
Elementary Schools Lafayette Regional School
Middle Schools Profile School
High Schools Profile Sr. High School
School District Profile
Read Less Info
Want to know what your home might be worth? Contact us for a FREE valuation!

Our team is ready to help you sell your home for the highest possible price ASAP

Get More Information

Louden Dennis
Sales Associate | License ID: SA926657
Sales Associate License ID: SA926657



